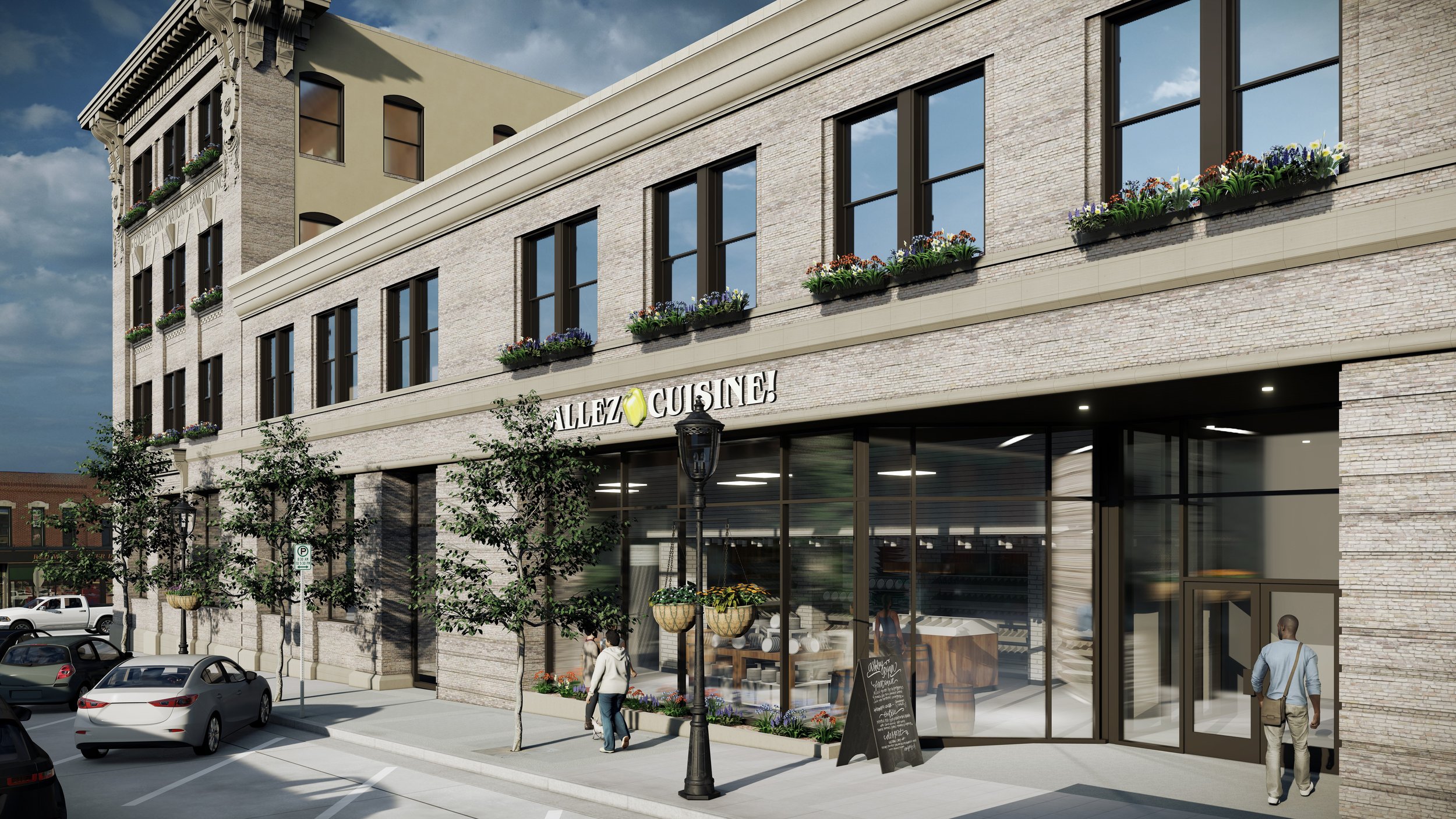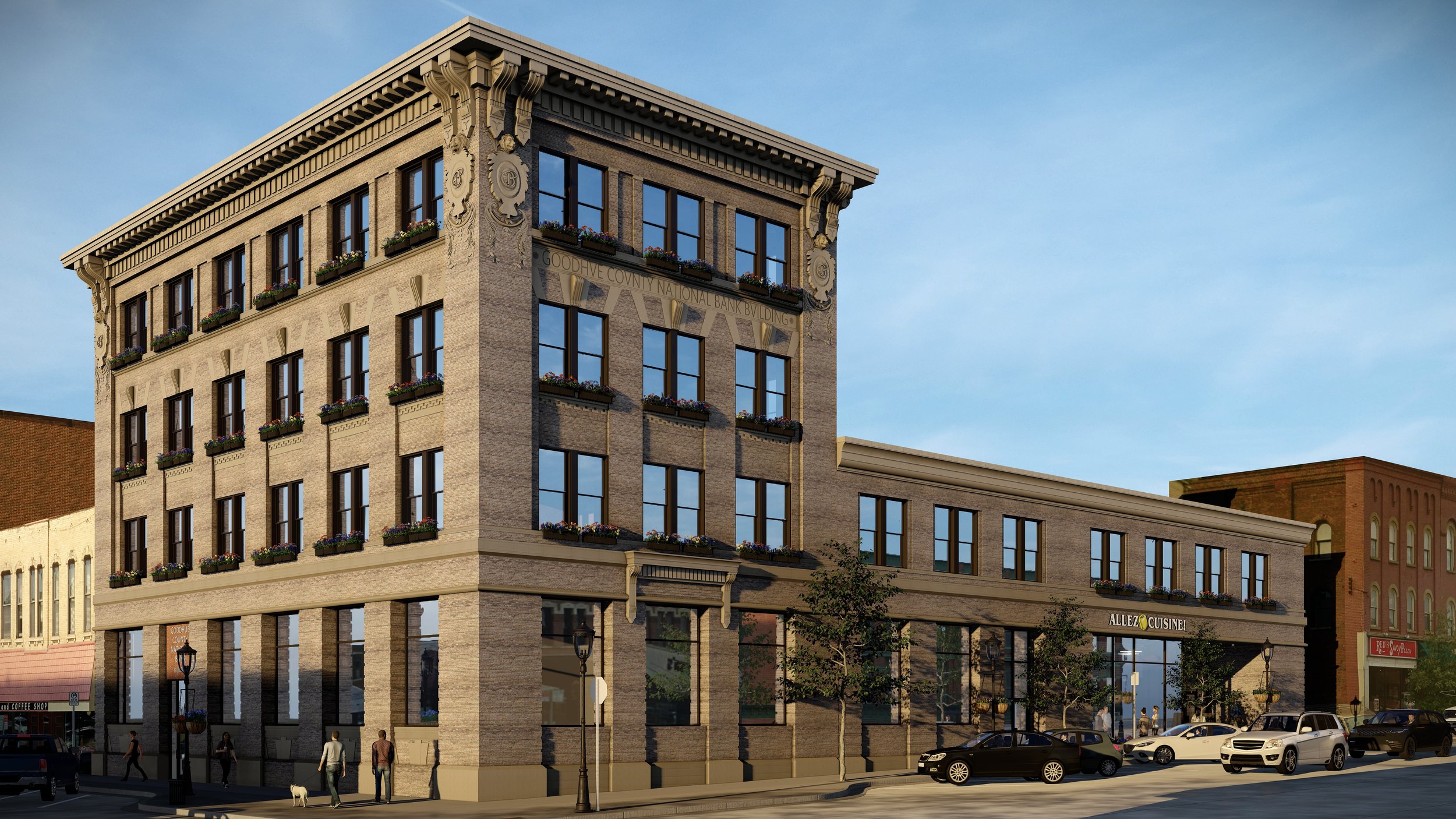Red Wing Historic Renovation
(Former Goodhue County National Bank, built in 1904)
Rendering of planned interior (Above) Renderings of planned exterior (Below)


Historic Preservation
The 4-story corner building was originally built in 1904 as the Goodhue County National Bank by architect Lowell Lamoreau, with 2-story expansions to the north in 1969 and 1987.
First listed for sale in 2016, the then current tenant, Associated Bank, then vacated the property in 2018. It has stood vacant since.
Community of Red Wing Comments
“Being right in the heart of downtown Red Wing, finding and moving toward redevelopment has been a focus of the City of Red Wing. We are excited to see interest in the building and of course, housing is a key component of redevelopment downtown and looking for ways to revitalize our downtown and bring new energy. We are excited that the work is being put in to preserve the history of the building.”
- Kyle Klatt,
Community Development Director, City of Red Wing
Plans for Renovation to Mixed Use Building
This nearly 120 year old building is being completely renovated in its interior and converted to mixed use of commercial retail space on the street level combined with residential. Elegant bank theming will be incorporated throughout the building and the structure itself will maintain its historic exterior.
Visions of the community room design include the essence of a bank vault and therefore be referred to as “The Vault”. Current plans include 3 units on the garden level in addition to the community room mentioned. There will be 6 units making up the street level along with 2 retail/commercial spaces. The 2nd level will hold 10 units, while levels 3 and 4 will each have 4 additional units.
The only exterior items the community might notice after the renovation would be updated, efficient windows.
See the full Press Release on this project HERE
Share this on social:
